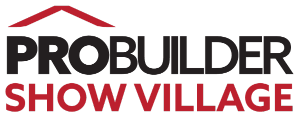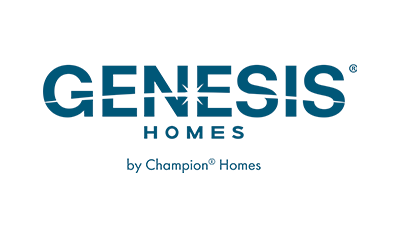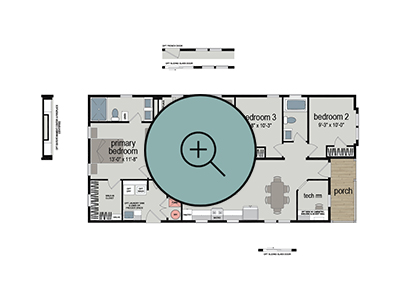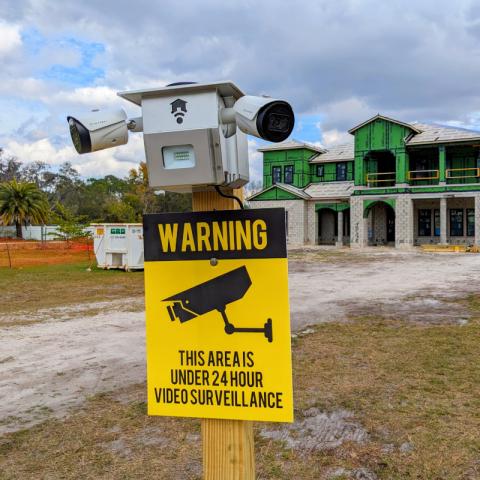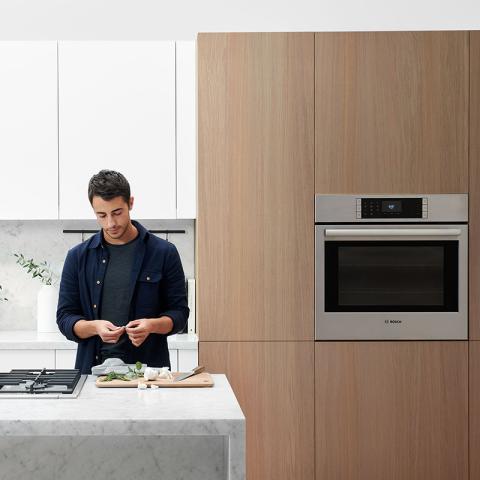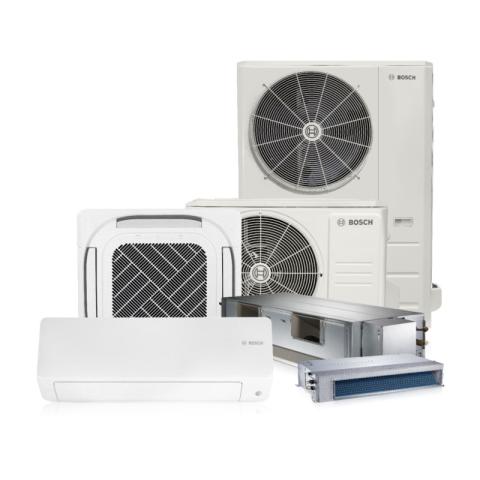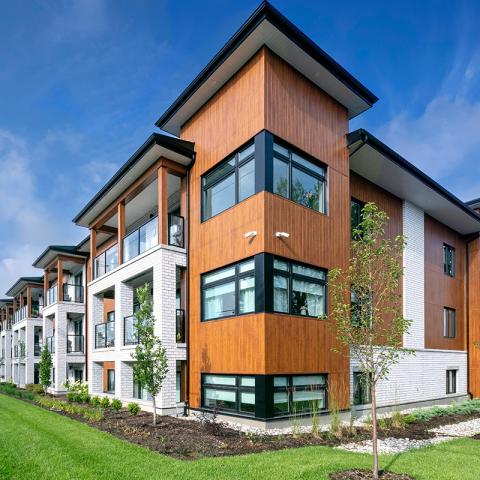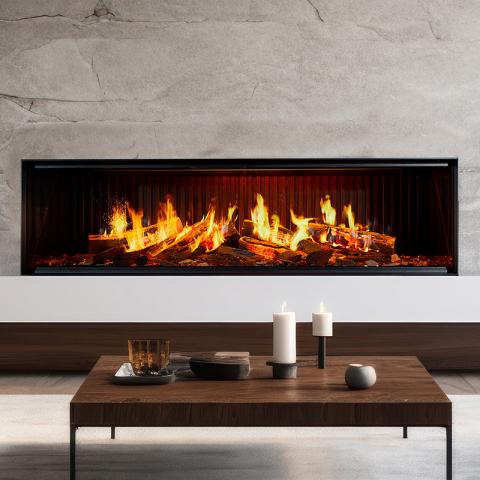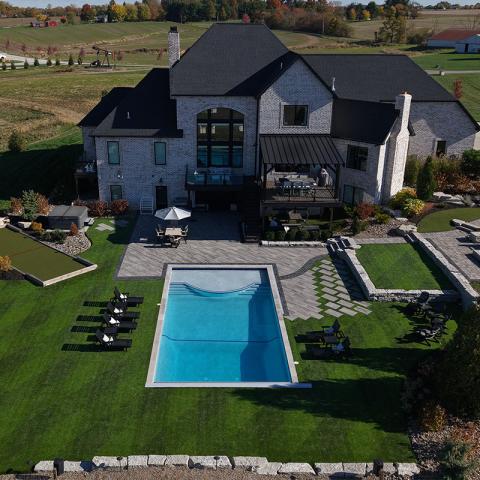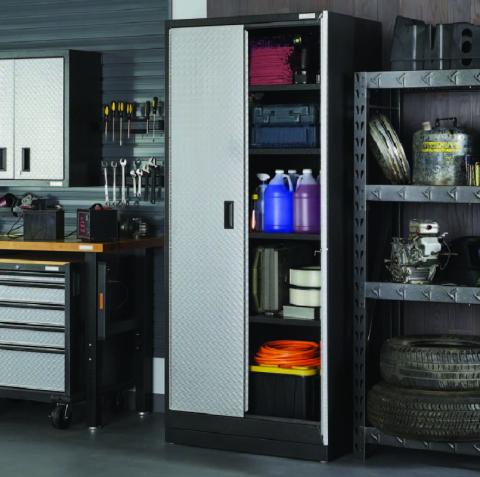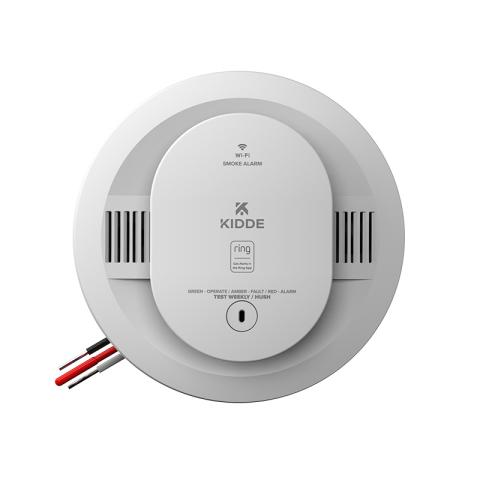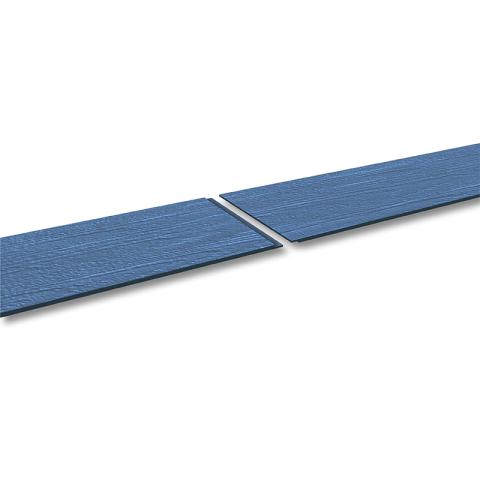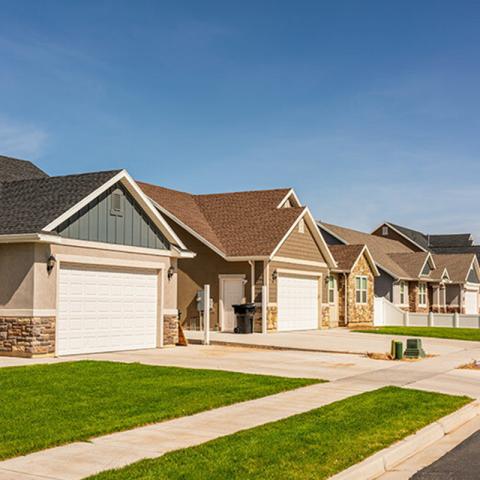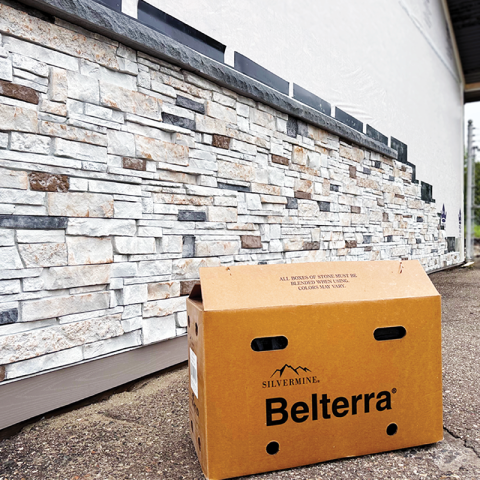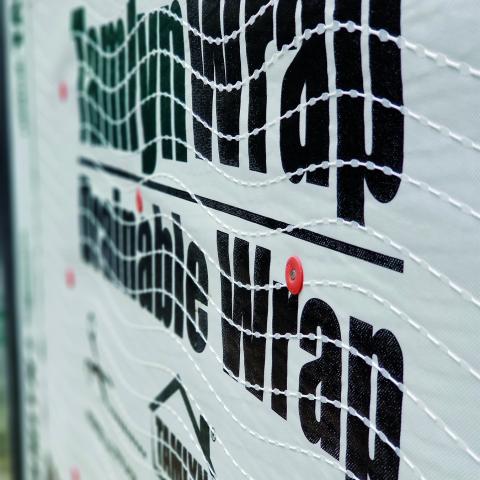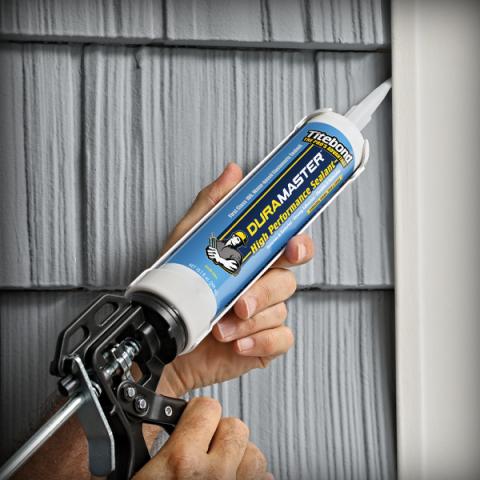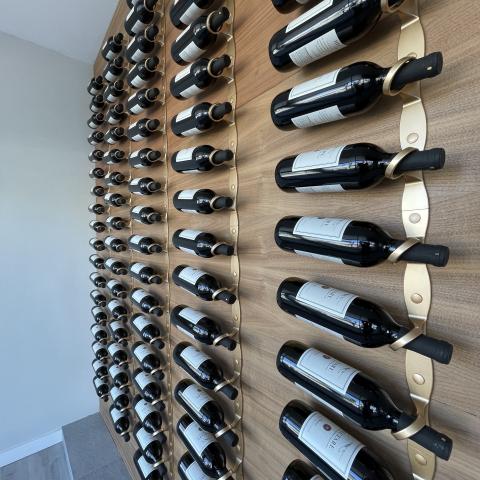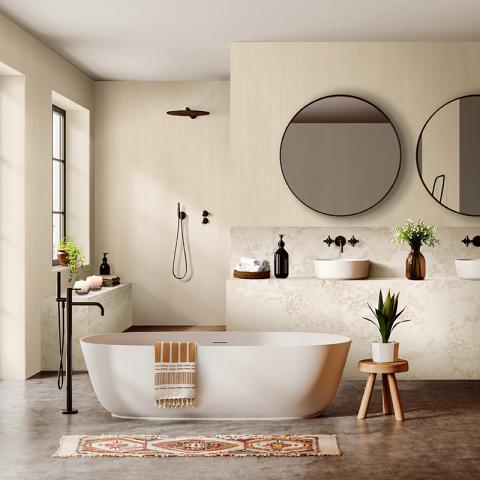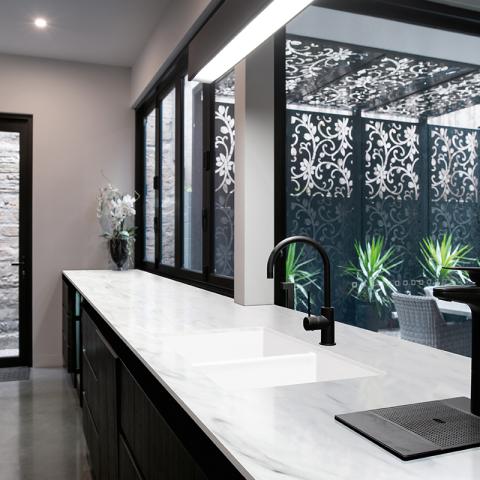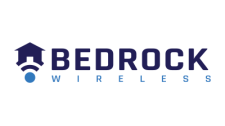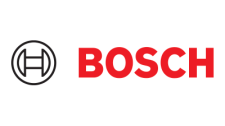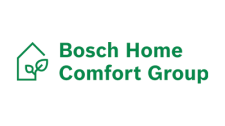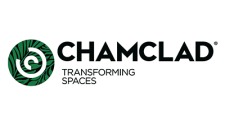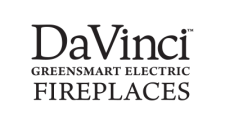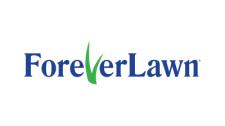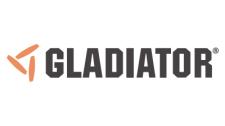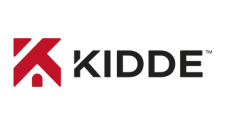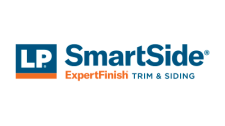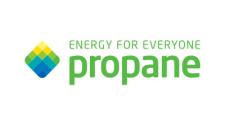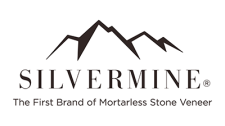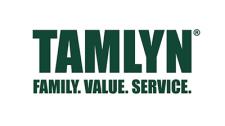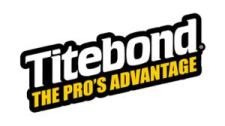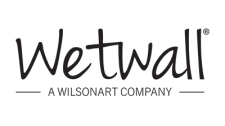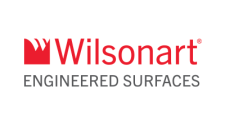Genesis Homes, a Champion® Homes brand, is a solutions-driven, dependable program for housing developers and homebuilders. Dedicated to providing excellence at every level, Genesis specializes in providing housing options that are fast, affordable and attractive, especially when compared to the traditional site-built alternative. Our ability to manufacture high-quality homes in a timely manner offers a unique value to developers and homebuyers alike. We believe the homebuying process should be a streamlined, personal experience that makes our resources work for consumers. Utilizing our 44 US and 5 Canadian production facilities to build over 25,000 homes annually, our manufacturing capabilities can serve developments throughout the country and beyond. Our size and scale connect us to reliable national material contracts greatly reducing material supply chain issues, contributing to A Smarter Way to Build™. Benefits packages, advancement opportunities, ongoing training and the ability to build in a climate-controlled environment results in a consistent workforce of highly skilled craftsmen. We believe that quality service reaches far beyond our product alone--dependability and trust cultivate a long-term, growth-focused relationship with developers and customers alike. This commitment is grounded in online marketing resources, lead generation, virtual tours, and more. We are proud to offer developers an expedited return on their capital investment, with homes completed an average 12 weeks faster than site-built alternatives. Concurrent lot development and home production ensures that dreams of homeownership are not lost to frustration and impatience but are promptly transformed into reality. The Champion Homes family is excited for Genesis to lead the way in transforming the community development and homeownership experience.
- 1525 SQFT
- 3 Bed 2 Bath
- Manufactured
- Move-ups & Upgraders
Altitude HighlandThe first home we’re displaying at IBS Show Village 2025 is the Highland, which is part of our national Altitude series. It is a 1,525-square-foot, three-bedroom, two-bathroom home with a single-car garage. The primary bedroom features a large walk-in closet and en-suite bathroom with a double vanity sink and storage area for linens. In the kitchen you’ll find two pantry areas and an island with a sink. Buyers will love the front porch, separate laundry room, and office area off the dining room with an optional desk, deep drawers, and an accent wall. Key design features include the reverse roof angle on the exterior of the home and accent beams in the living room. |
- 1600 SQFT
- 2 Bed 2 Bath
- Manufactured
- First-Time & Budget Conscious Buyers
DuplexThe second home we’re displaying is a duplex. Each unit is 800 square feet with two bedrooms and two bathrooms. This attractive multi-family model boasts a primary bedroom with a walk-in closet and en-suite bathroom. Two kitchen configurations are available with bar seating off the extended countertop or a separate kitchen island with seating. Space for a stackable washer/dryer and an additional closet for coats or linens are located off the kitchen. The affordability factor is for this model is huge. Community developers are currently driving demand for it, and end consumers will likely be interested in it because land costs are going up. |
